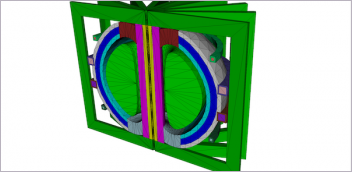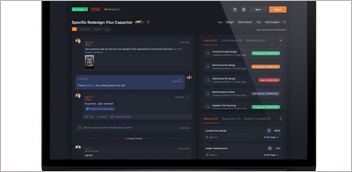
Fig. 1: AutoCAD 2022 uses a simplified installer. Images courtesy of David Cohn.
Latest in Computer–aided Design CAD
Computer–aided Design CAD Resources


Autodesk

Latest News
June 21, 2021
Once again, March marks the annual release of new versions of AutoCAD and AutoCAD LT. AutoCAD 2022, the 36th iteration of the company’s flagship CAD software, includes just a handful of new features, many of which only work in conjunction with the company’s growing collection of online tools, such as the AutoCAD web and mobile app and BIM 360.
Within AutoCAD and AutoCAD LT, a new tool automates the object counting in a drawing. You can pull a drawing out of the AutoCAD window and float it onto a second monitor. Plus, there are new tools for drawing review and markup, sharing a controlled copy of a drawing and pushing PDF versions of drawing sheets to an Autodesk online storage location.
As has been true since the 2019 release, AutoCAD 2022 users also have access to seven specialized toolsets: Architecture, Electrical, Map 3D, Mechanical, MEP, Plant 3D and Raster Design. But, other than the enhancements to AutoCAD itself, these also have few if any new features.

First Impressions
One of the most noticeable changes becomes apparent when you begin installation on the new release. AutoCAD 2022 uses a new, simplified installer. In the past, users could perform custom installs and choose to install various tools and utilities. But with the 2022 release, there are no options other than choosing the folder where you install the program.
To create a deployment, perform a customized install or use a network license, you must log into your Autodesk account and then select the Custom Install option. These changes do make it easier for individuals to download and install the new software and the custom install allows you to install multiple toolsets simultaneously, whereas in the past each toolset had to be downloaded and installed separately.

The Start screen has been redesigned. The multiple Create and Learn pages are gone, replaced by a single screen with a large Recent files panel flanked by smaller side panels. These tools make it easier to continue where you left off, begin new work, learn about new features and engage in the Autodesk customer community.
Counting Objects
Counting objects in a drawing can be quite tedious. The new Count tool quickly and accurately counts instances of objects in a drawing. For example, to count instances of a single object, select the object, right-click and choose Count.


The program highlights all instances of the object and opens a Count toolbar that displays the number of instances. Tools on that toolbar enable you to zoom to the next or previous instance of the object, display details of the count in a new Count palette, create a text field that is set to the current count value and close the Count toolbar.
When the Count toolbar is closed, the Count palette displays a tally of all the blocks in the drawing. The totals update automatically as you modify the drawing. A special icon alerts you to any issues related to the reported count, such as overlapping or exploded blocks. The palette also includes a tool to insert a table containing the block names and corresponding count for each block in the drawing. The count list also includes blocks that are nested within other blocks. Only visible blocks in model space are displayed in the Count palette and the Count tool does not support some objects, including text, hatches, 3D objects and external references. Counting objects in drawings with lots of unique block names can slow program performance.

Each open drawing appears with its own file tab. In previous versions, you could select a tab to switch between open drawings or display each in its own window, but those windows remained within the main AutoCAD window. AutoCAD 2022 now enables you to drag a drawing away from the AutoCAD application window and float it anywhere on screen, including onto an additional monitor. To reattach the drawing, simply drag it back to the tab area in the application window.
Trace, Share and Push
AutoCAD 2022’s other new features all relate to collaborating with others via Autodesk applications. For example, the new Trace feature provides a safe space to add changes to a drawing in the AutoCAD web or mobile app without altering the existing drawing. After saving a drawing to web and mobile, a colleague can open the drawing and use the new Trace tool to mark up drawings using objects such as lines and arcs and annotation objects such as text and revision clouds.

Once another user saves their changes, when you use AutoCAD 2022 to reopen the drawing from web and mobile, the new Traces palette displays a list of traces along with who added the trace and when it was added, and individual traces can be deleted or renamed.

When you select a trace in this palette, a Trace toolbar appears at the top of the drawing window, and you see a view-only image of the trace. A button on the toolbar lets you toggle the trace to the front or back. You can then use standard AutoCAD commands to modify the actual drawing, not the trace itself. When you close the toolbar, the trace image disappears.
The new Share command shares a link to a copy of the current drawing that anyone with the link can access using the AutoCAD web app. The copy includes all external references and images. The link expires seven days after its creation and you can choose your permission level. With Share, rather than using ETRANSMIT to create a ZIP file containing all related drawing assets and then having to email or upload that file, you can simply send someone a link to the drawing.
Push to Autodesk Docs opens a new palette where you can select paper space layouts and then upload those sheets as PDF files to a selected folder on Autodesk Docs or BIM 360. The PDF files are then published and uploaded in the background. A balloon notification appears on the status bar once all the files have been published.

3D Tech Preview
AutoCAD 2022 also includes a technical preview of a new 3D graphics system being developed for AutoCAD that promises to leverage the power of modern graphics processing units and multi-core CPUs to offer a smoother navigation experience when working with large drawings. This feature is automatically turned off and requires you to restart AutoCAD for the change to take effect.
At present, this feature is only active when working in a 3D model with the Shaded visual style. This is also the only new feature not available in AutoCAD LT. All the other new commands (Count, Trace, Share, Push to Docs and floating windows) are also available in AutoCAD LT.

The 2022 release continues to use the same drawing file format as AutoCAD 2018, so DWG files remain 100% compatible. You can download a 30-day free trial of any of the new AutoCAD 2022 products from the Autodesk website. The cost of the software has again gone up slightly, but you can save up to 39% by opting for a one- or three-year subscription.
Once again, the new release does not offer much in the way of new features, but the enhancements that have been added should benefit all users, regardless of what they create. Since AutoCAD and AutoCAD LT are only available by subscription and the DWG file format has not changed, there is no reason not to upgrade.
More Autodesk Coverage
Subscribe to our FREE magazine, FREE email newsletters or both!
Latest News
About the Author
David Cohn is a consultant and technical writer based in Bellingham, WA, and has been benchmarking PCs since 1984. He is a Contributing Editor to Digital Engineering, the former senior content manager at 4D Technologies, and the author of more than a dozen books. Email at david@dscohn.com or visit his website at www.dscohn.com.
Follow DE



